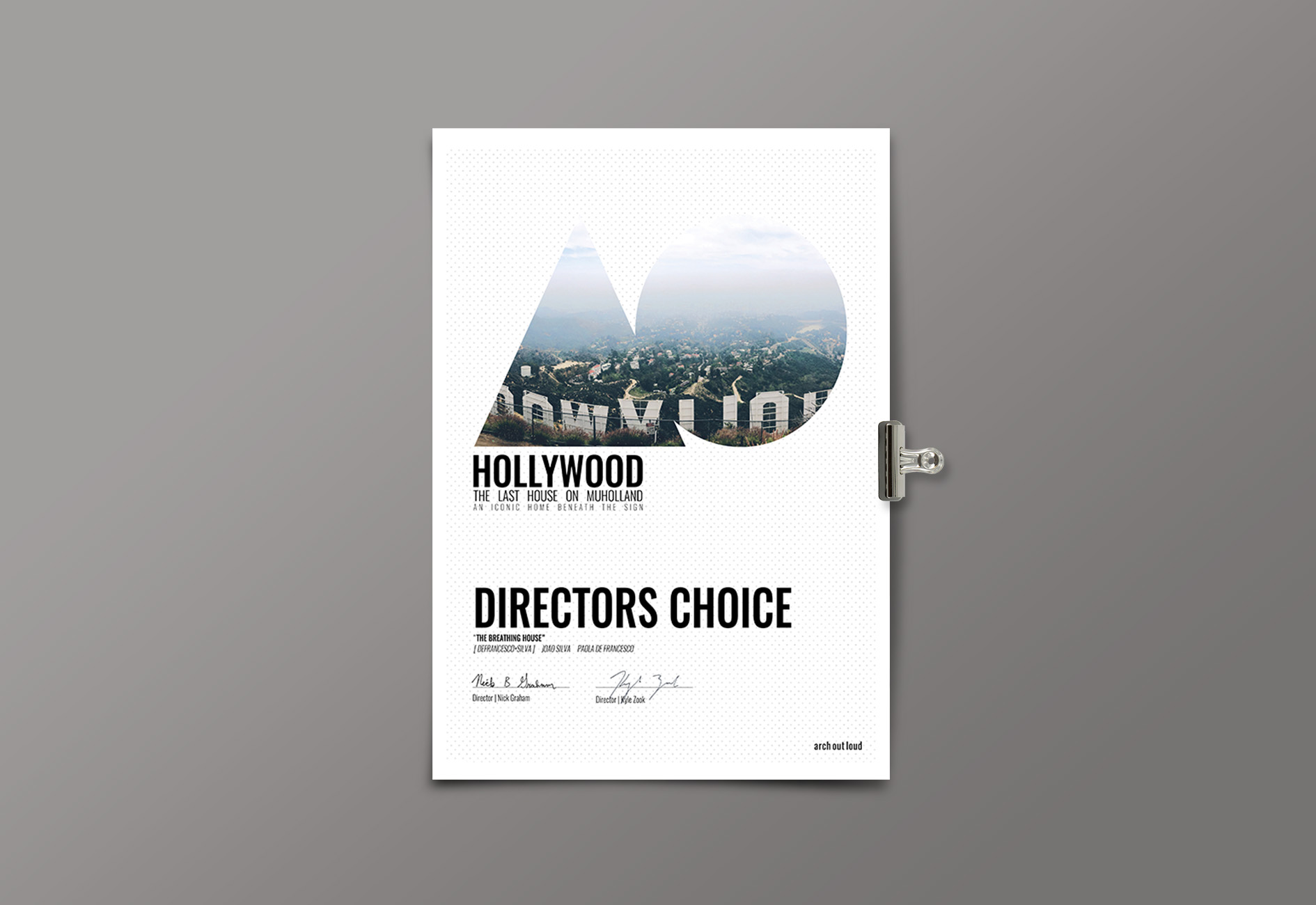©DEFRANCESCO+SILVA | international competition
The Breathing House
Director's choice Award| Archoutloud 2017
"Floating inside a giant metal frame, the concept is compared by the architects to a south African 'treasure flower', whose petals open by day and close at night" peter corboy | designboom
back to portfolio
500+
PARTICIPANTS
6
CONTINENTS
45
COUNTRIES
Imagined as a dynamic living system, the breathing house is a three storey family home whose glass facade is segmented into a series of sliding square terraces.
The concept is similar to a Treasure flower, a South African plant that blooms in the morning and closes its petals at night. The system works by means of a large metal grid that serves as an external skeleton for the structure. When closed, the residence resembles a typical house shape. Sliding out a terrace, however, extends the internal room into a dynamic balcony area. The facade is slowly broken apart into a pixelated arrangement of moving terraces that provide The project was recently awarded the director's choice award in the "Last House on Mulholland" international competition, which asks entrants to imagine the innovative use of technology and environmental strategies on a property located beneath the iconic Hollywood sign in LA.
The home was designed to float inside its reticular earthquake resistant structure, a feature which allows the frame to conduct cabling and collect rainwater.
This water is then guided to a tank at the bottom of the house and filtered to a pure, drinkable standard. Intended as an eco-sustainable residence, the windows are composed of solar glass cells and provide all the energy needs of the house. "The breathing house" shares three main floor areas: the studio/working area is located on the ground floor, the living, dining and cinema area on the first floor and the bedrooms and bathrooms are located on the third floor.
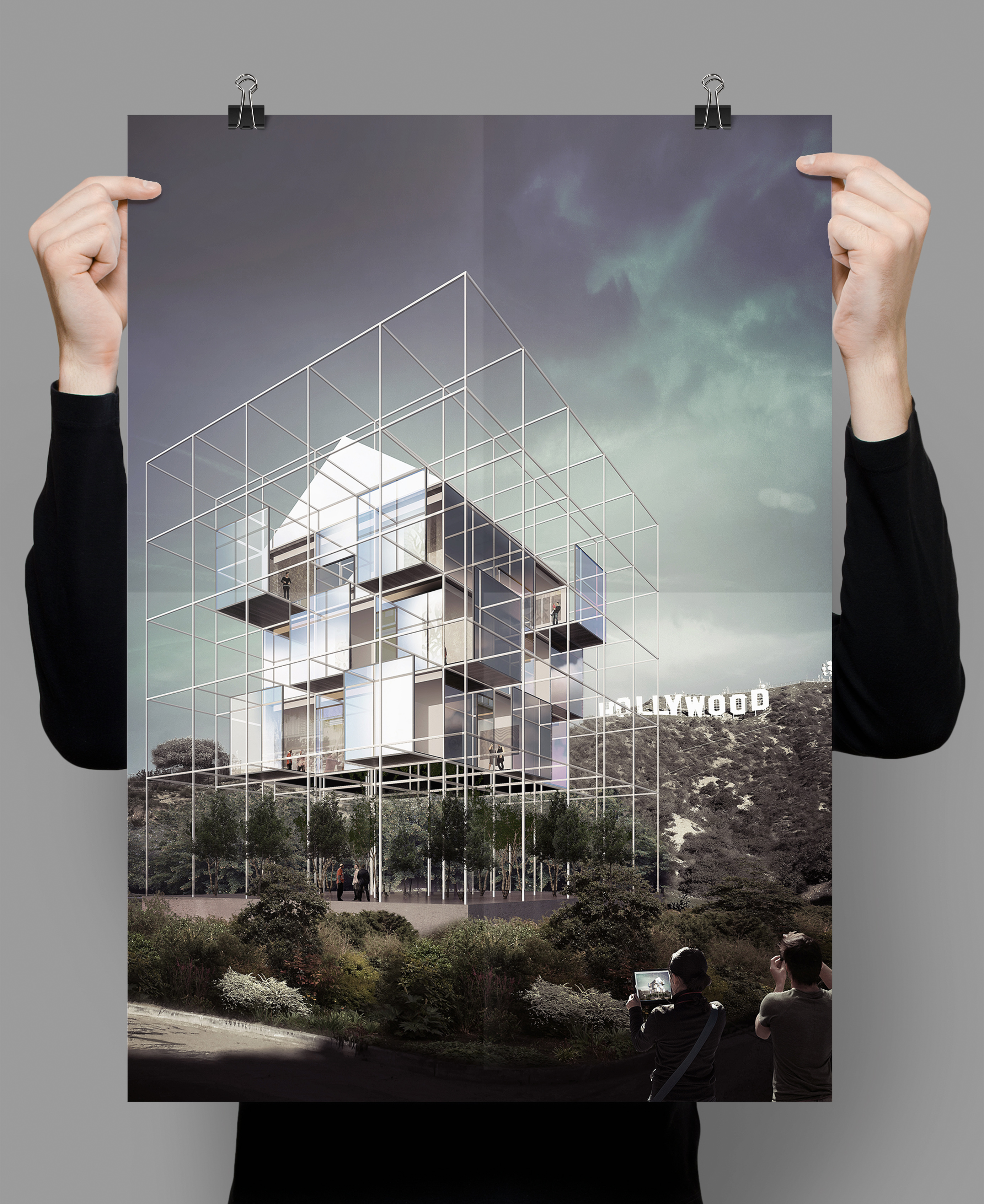
the "breathing house" features a dynamic glass facade of sliding terraces
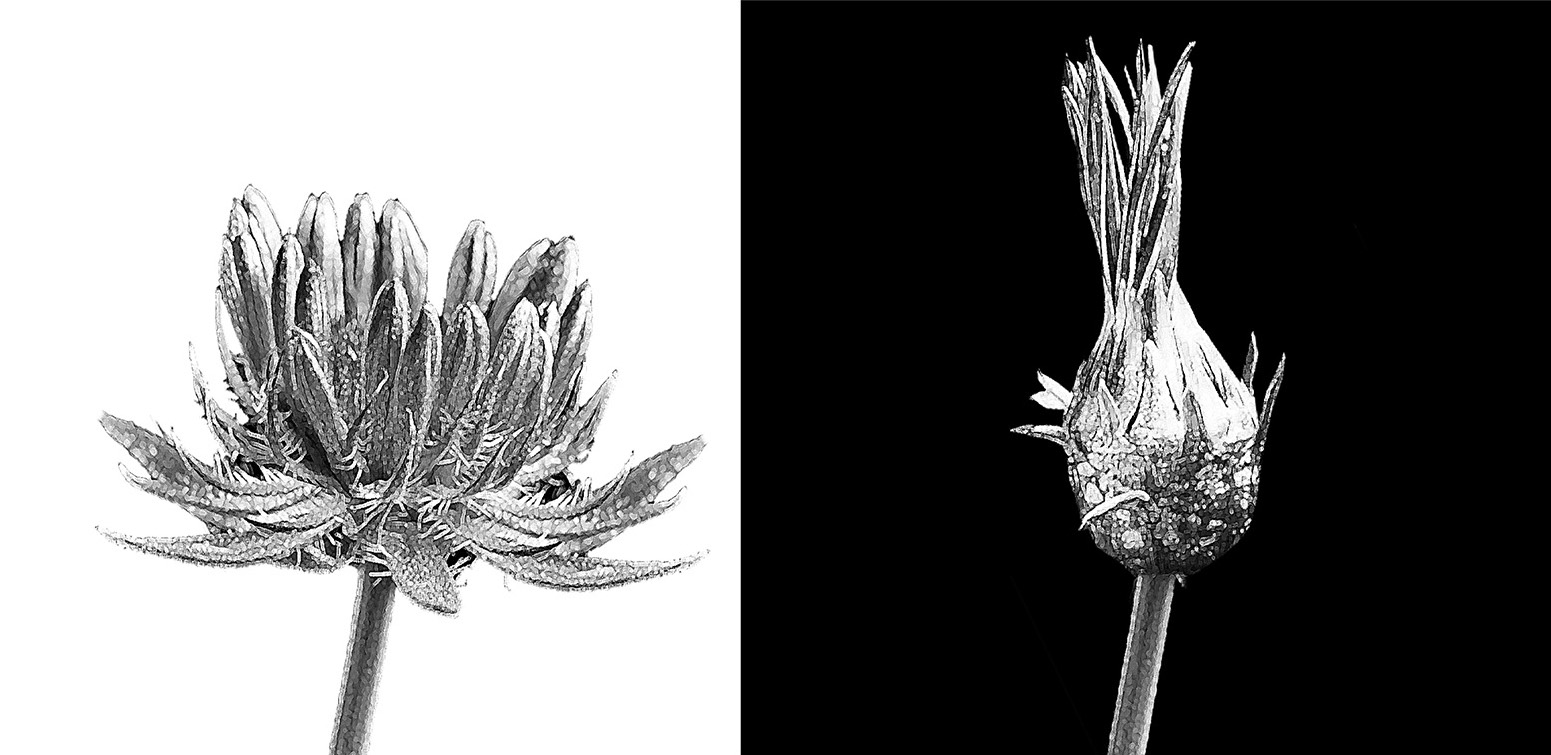
Like a Treasure flower that blooms in the morning and closes it's petals at night
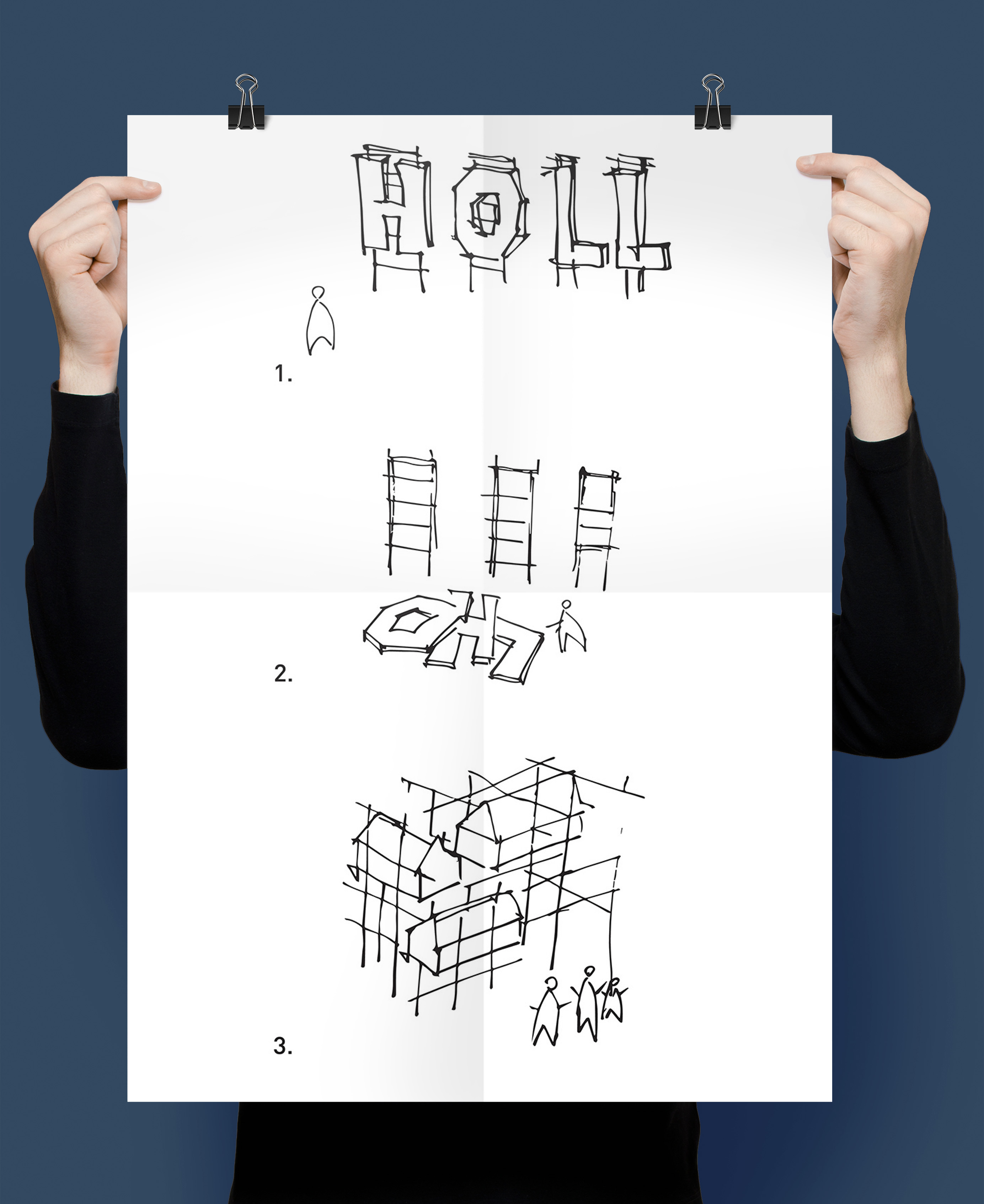
structural concept
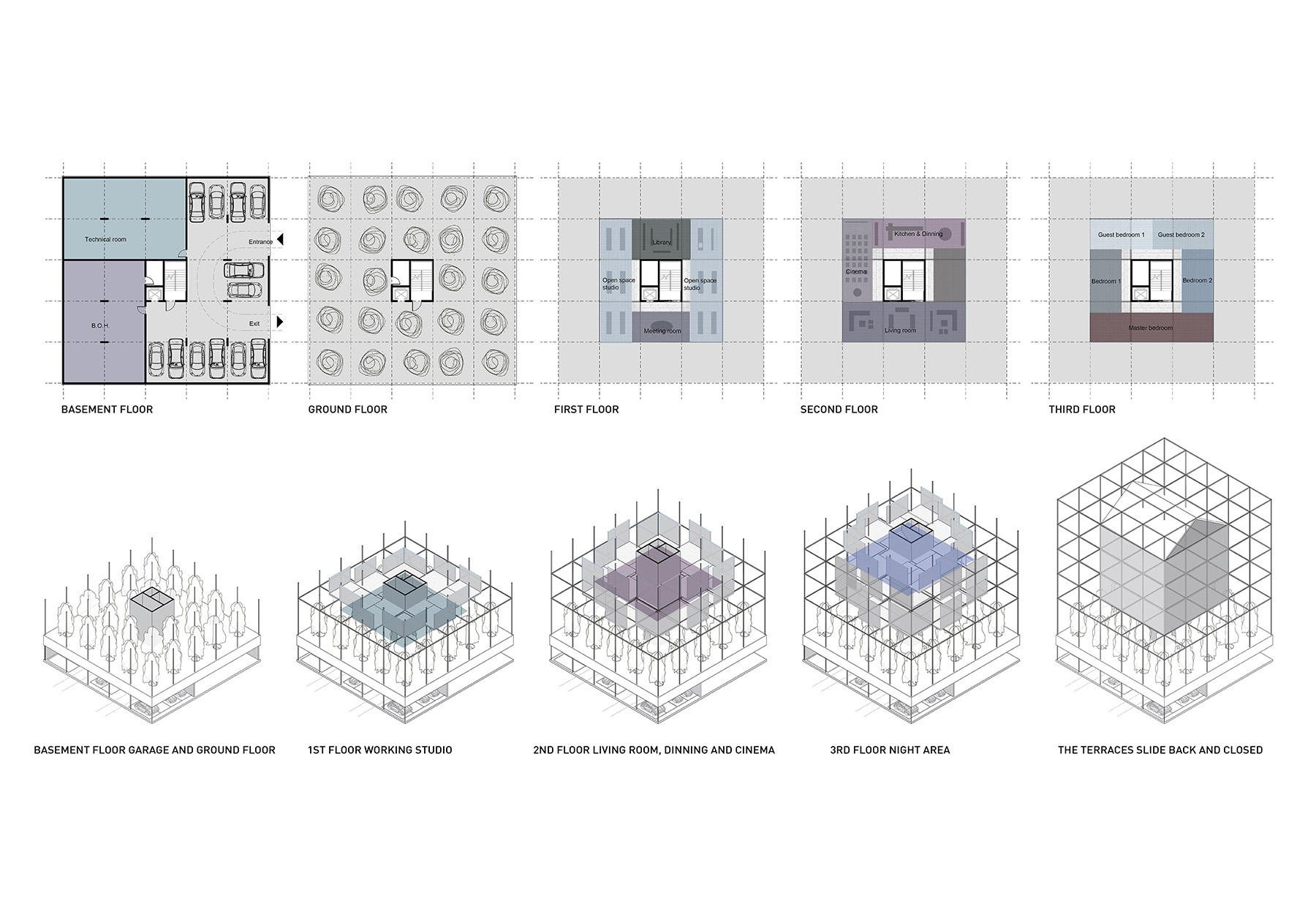
floor layout
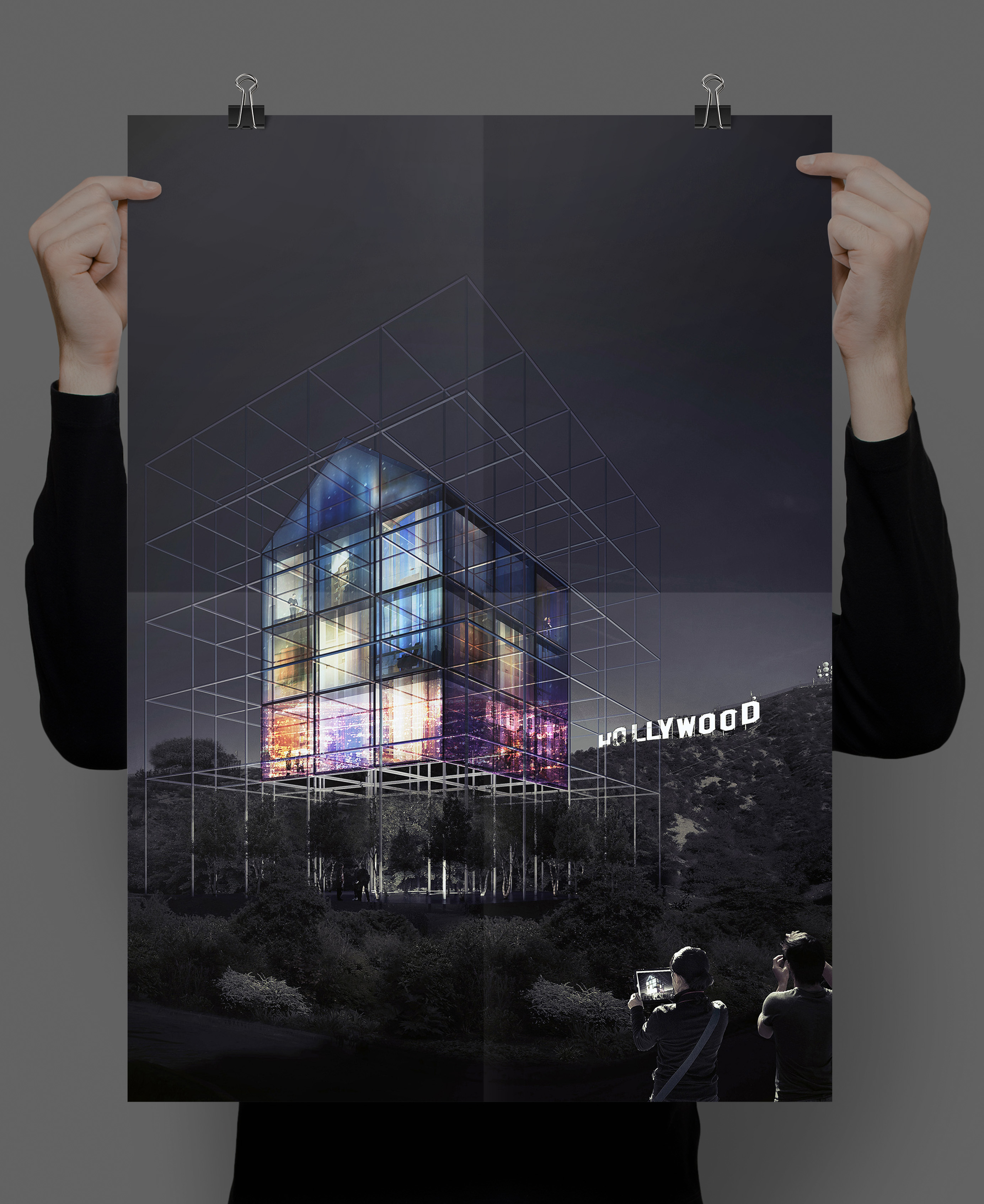
when all the terraces are closed, the dwelling takes on a typical house-shape form
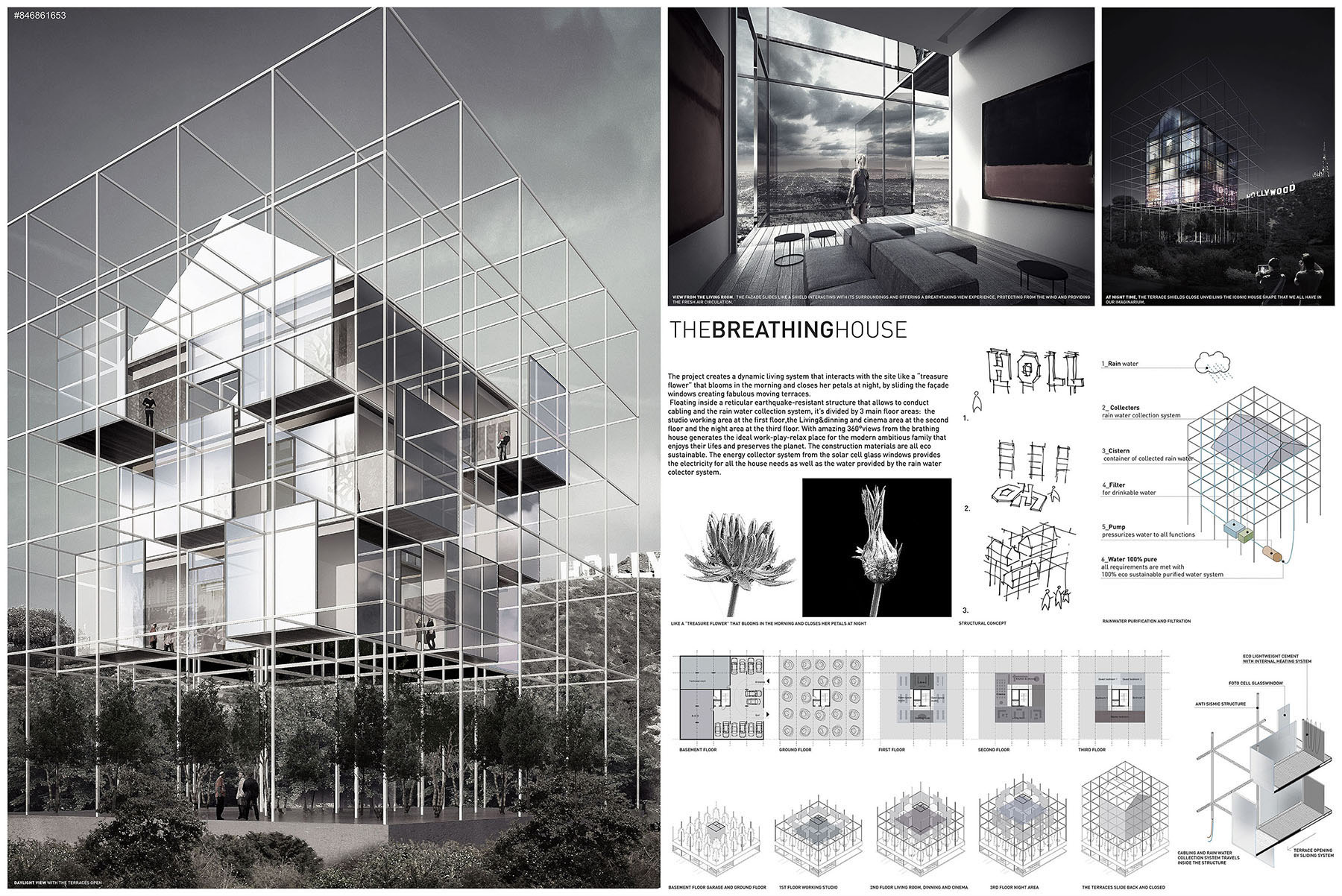
competition board
